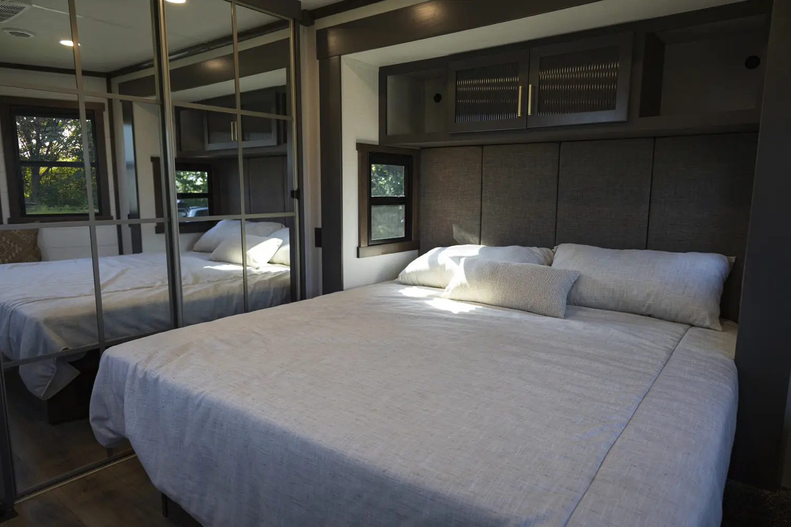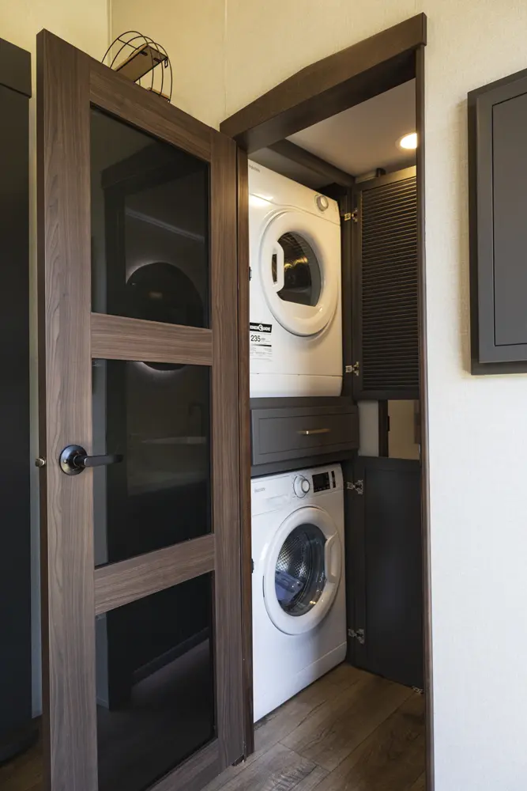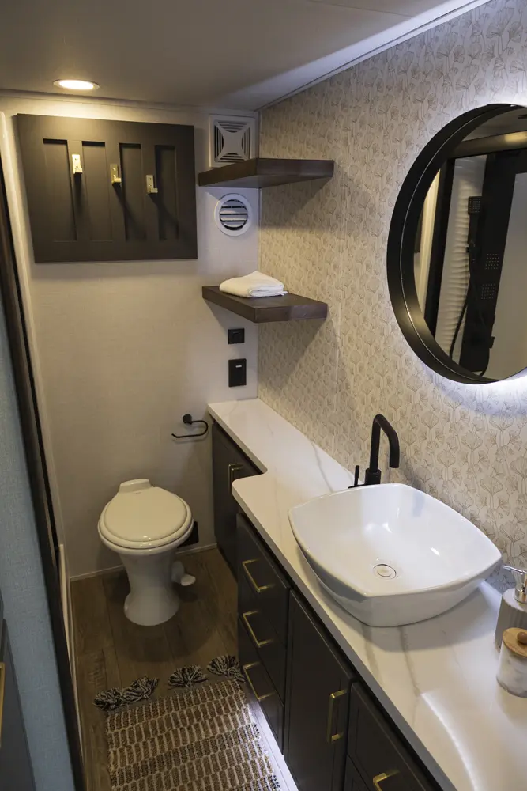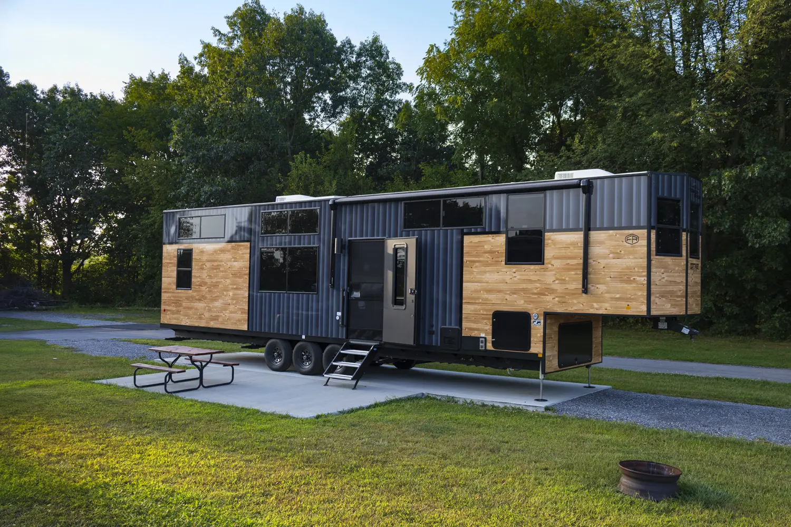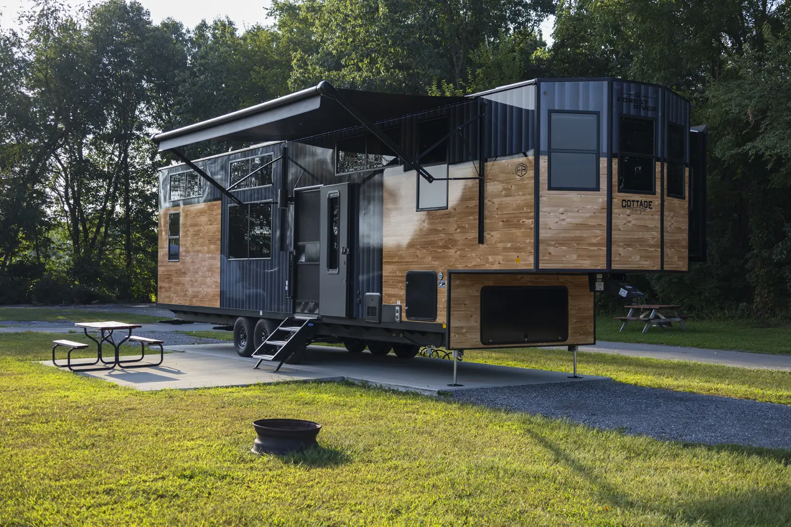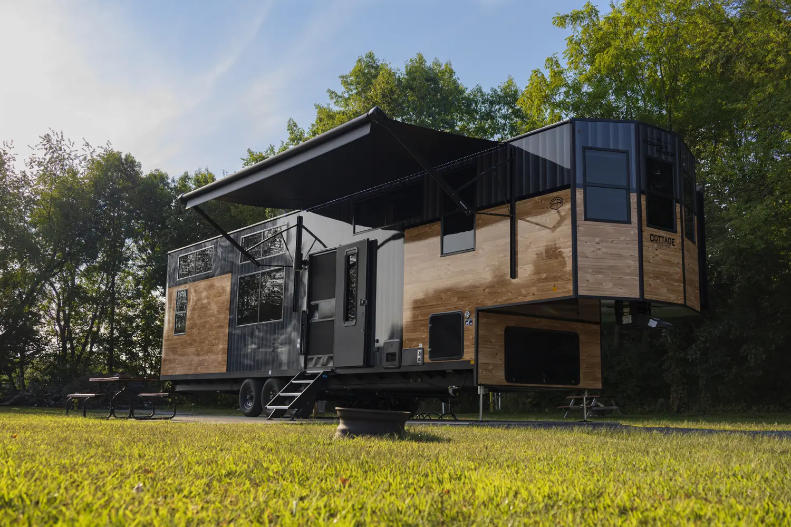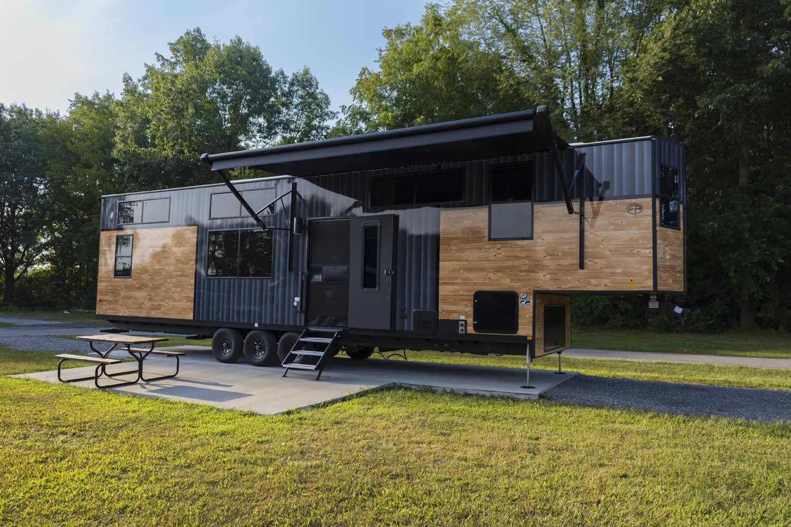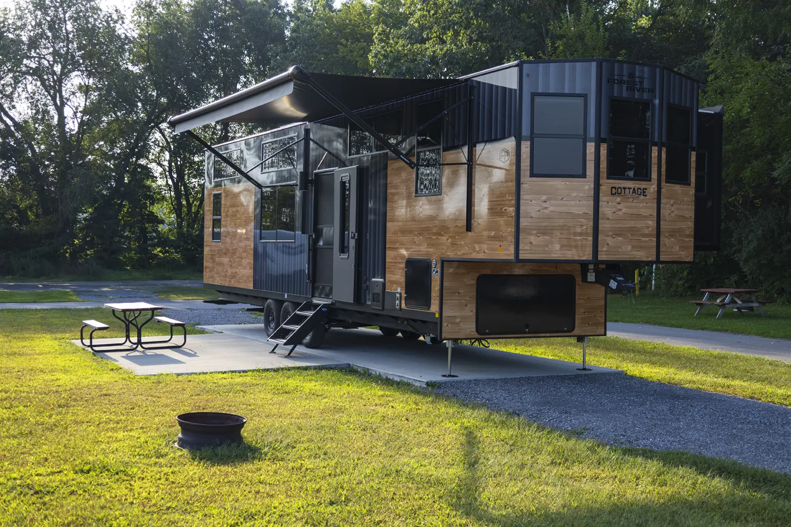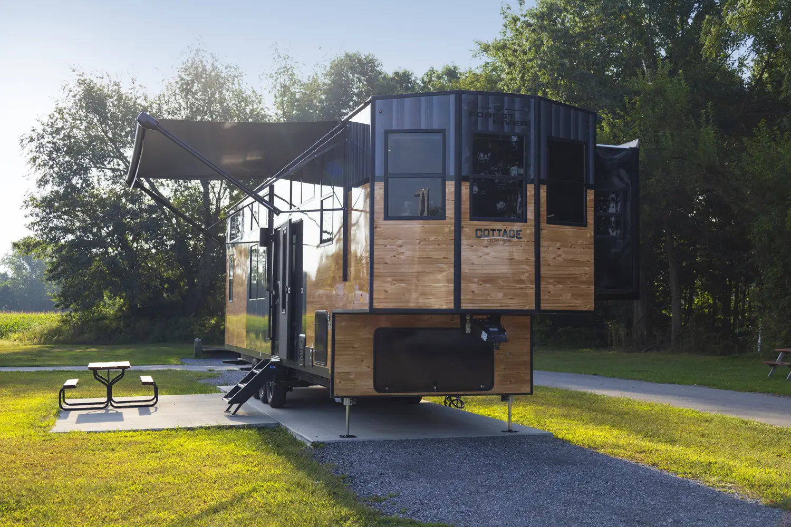Cedar Creek has introduced a groundbreaking fifth-wheel Cottage designed to redefine destination living. This model optimizes space with custom-built cabinetry and a large chaise lounge with a trundle bed, ensuring comfort and practicality. The Cottage also boasts two loft areas, offering additional sleeping quarters for larger groups. The 38" entrance door and slide-free door side allow for easy integration with a 40' deck, offering a seamless indoor-outdoor camping experience.
- Hitch Weight
- 2,820 lb.
- GVWR
- 20,820 lb.
- UVW
- 14,314 lb.
- CCC
- 6,506 lb.
- Exterior Length
- 42' 6"
- Exterior Height
- TBD
- Exterior Width
- 101"
- Fresh Water
- 75 gal.
- Gray Water
- 123 gal.
- Black Water
- 41 gal.
- Awning Size
- 18'
41FWC Floorplan Cottage Destination Fifth Wheels Features & Options
-
- Printed glass
- On demand
- Waterproof Azdel Fiberglass Sidewall
- Oversized Entry Door 38" w/ Easy Access Door Latch
- House Type Entry Light
- Square Custom Windows w/ Integrated Shades and 50% Venting
- Docking Station
- Solar w/ Batteries
- Pop Rivets Clean Look
- No Caulk
- 30 lb. Tanks
- Entry Closet
- Flip-Down Dinette
- Hardwood Window Treatments
- Backlit Floating Entertainment Center 55" TV
- L-Lounge Sofa w/ Queen Bed Capability
- Upgraded Loft Bunk Mats 6"
- Hardwood Steps
- Pull-Out Pantry
- Adjustable Shelves
- Undermount Drawer Guides
- Pull-Out Trash Can
- Dovetail Drawers
- Residential-Style Kitchen Cabinet’s Adjustable
- Full Overlay
- Drawer Above Drawer Storage Left and Right of Range
- Floating Shelves
- One-Piece Composite Main and Slide Out Floor
- Two (2) 15k A/Cs
- Washer/Dryer Standard
- Drying Rack
- One-Piece Fiberglass Shower
- Raised Shower Bessel
- Easy Steps to Upper Deck
- Residential-Style Hardwood Cove
- Wood Hand Rail
- Wood Door Trim
- 50" Bedroom TV
- Front Bedroom Lounge Bench
- Eight (8) Bank of Drawers in Dresser
- C-Pap Shelve Access
- Hanging Closet w/ Storage on Top and Bottom
- Hardwood Coffered Ceiling Treatments
- No Skirt Metal
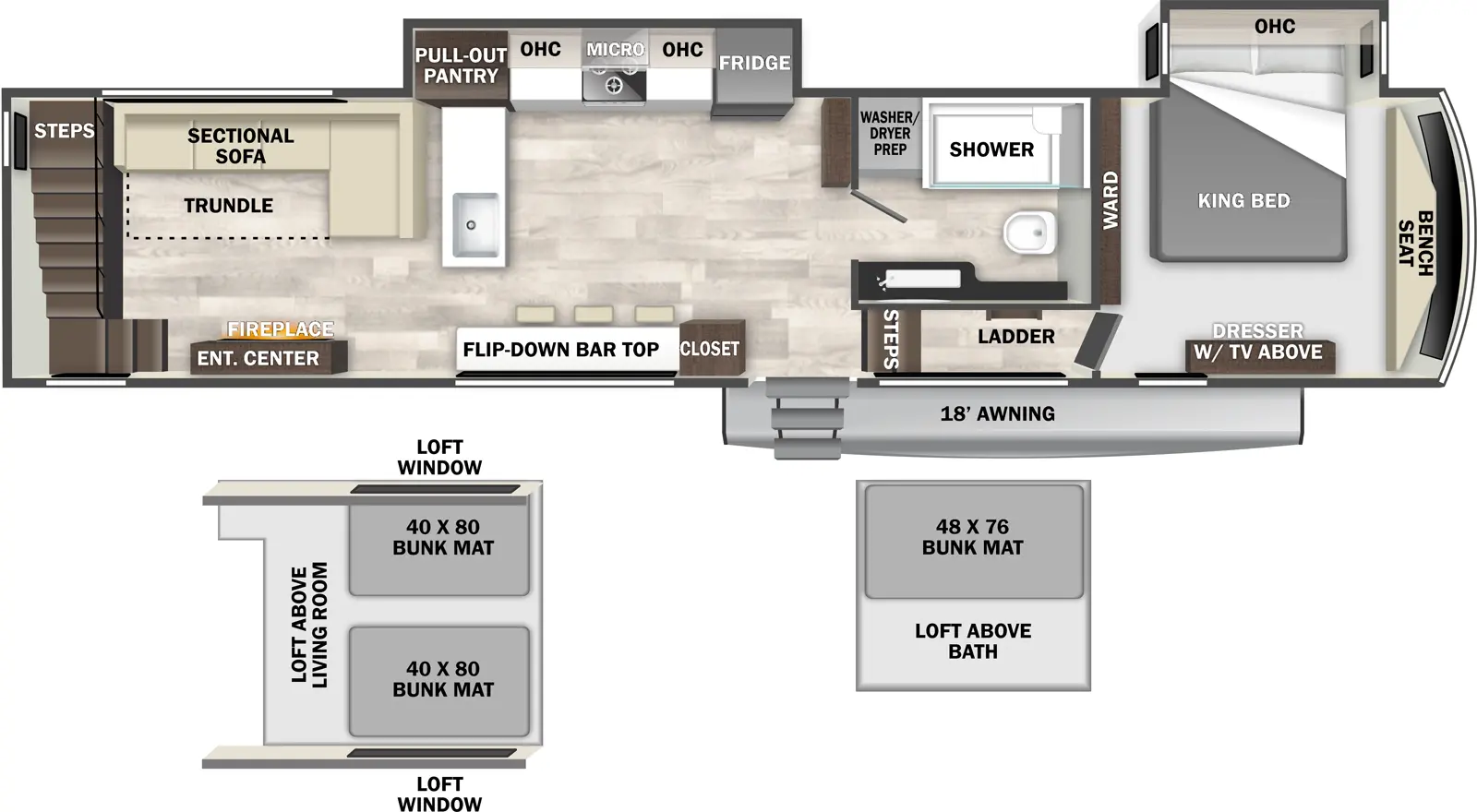

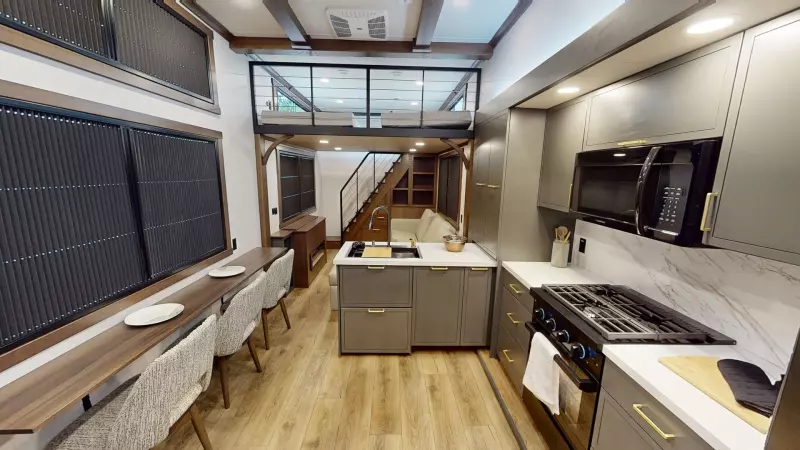
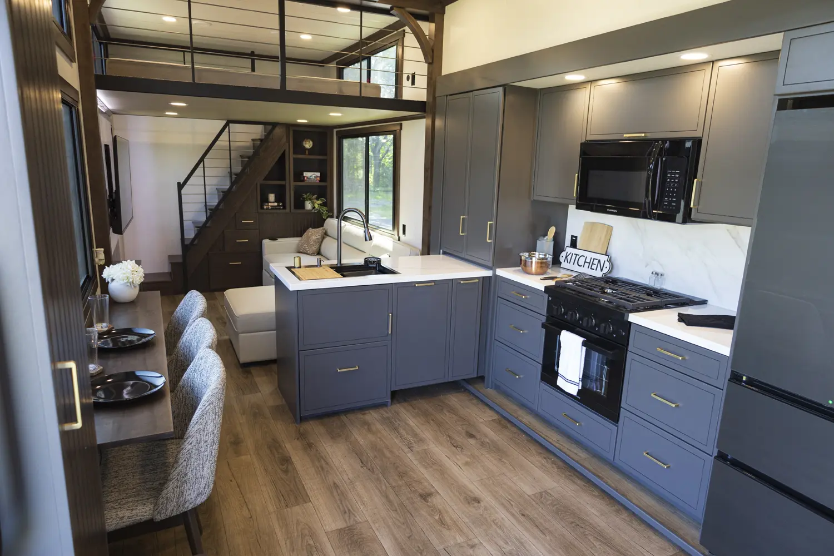
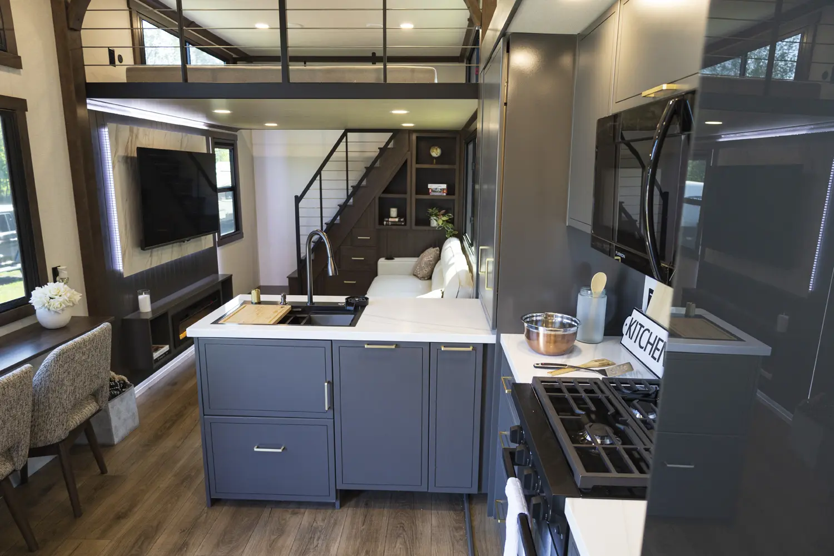
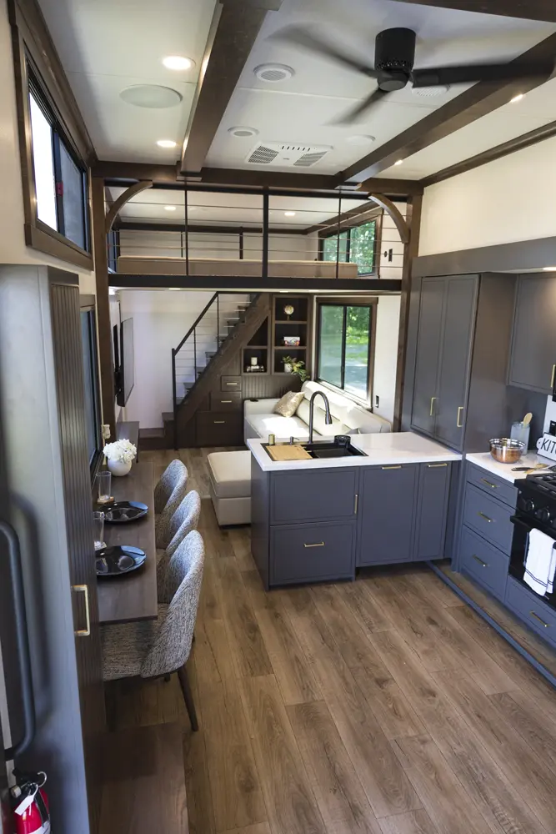
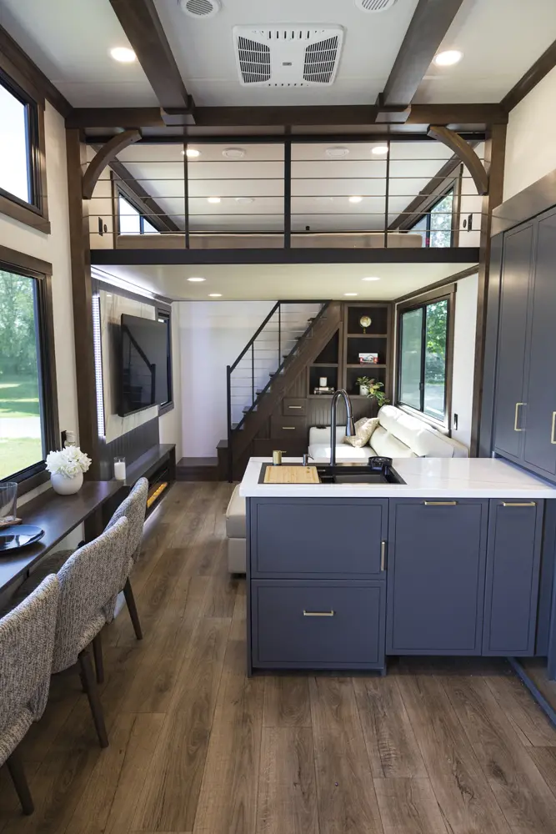
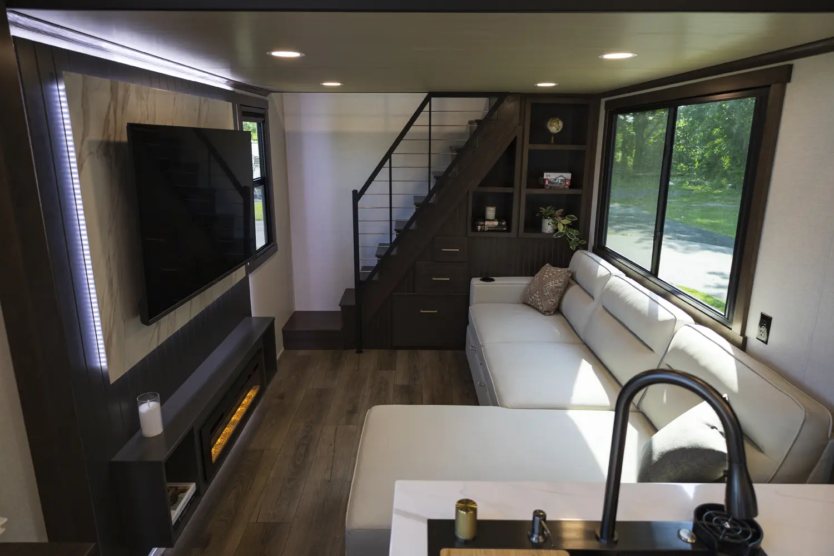
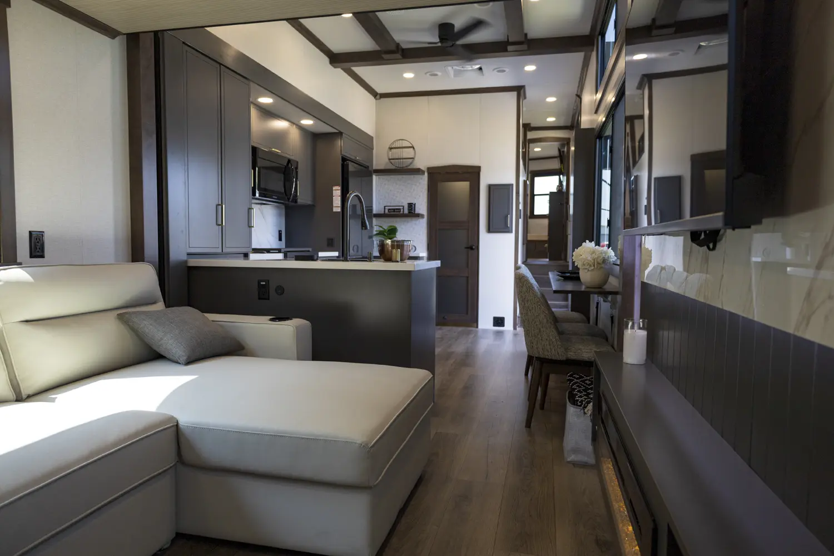
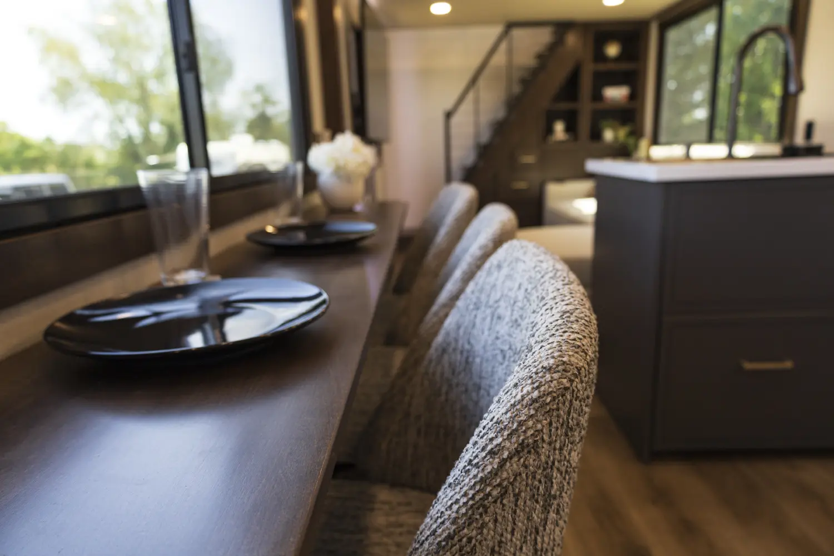
 copy.webp)
